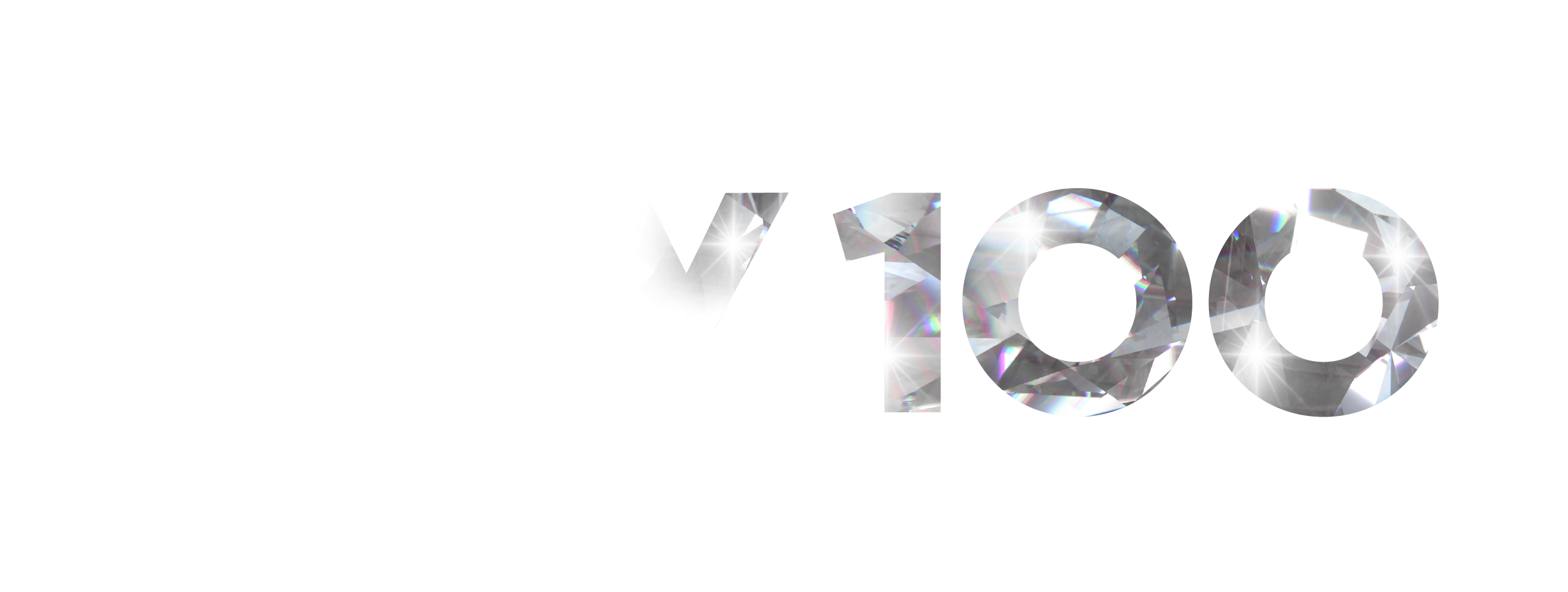Production
HOUSE RULES
The unique physical characteristics of the Opry House require a few rules and restrictions.
- As of October 1, 2007, smoking is illegal inside all public buildings. Smoking is prohibited in the auditorium, on stage, backstage, and in all dressing rooms.
- Pyrotechnics are NOT permitted.
- Confetti and glitter are NOT permitted.
- Snow machines are NOT permitted.
- Oil based hazers are NOT permitted.
- Animals (other than service animals) are not allowed on-premises.
- Clear access to all entrances, exits, and utility locations must always be maintained.
Thank you for your cooperation and understanding.
We look forward to a successful and memorable event.
If you have questions or require additional information regarding the Grand Ole Opry House, please contact a member of the Opry House management team.
COPYRIGHT NOTICE
Opry Entertainment and its affiliates are the sole and exclusive owner of the trademarks, servicemarks, copyrights, logos, likenesses, and other intellectual property associated with The Grand Ole Opry House. Unauthorized use of such intellectual property for any purpose is prohibited by federal copyright law. An engagement at the Opry House confers no right or title in, or a license to use, such intellectual property for any purpose without the express written consent of Opry Entertainment. No portion of any performance at the Opry House may be broadcast, recorded, filmed, or embodied, in any form, without venue management’s prior written consent and execution of necessary licensing agreements.
SEATING CAPACITY
Total Seats 4404
Main Floor 2031
Mezzanine 960
Balcony 1413
STAGE SPECIFICATIONS
Dimensions
Width: 90’
Depth:
- (Back wall to Opry Set*) 14’
- (Opry backdrop to traveler) 26’
- (Opry backdrop to flat edge of stage) 33’
- (Opry backdrop to rounded edge of stage) 49’
- (Opry backdrop to rounded edge of thrust stage) 61’
Distance from downstage edge to front of house mix position: 65’
Grid
Fly system, counterweight height 75’
Carpenter pipe highest trim 67’
Electrical pipe highest trim 48’
Stage
Height 42”
Thrust stage drops 17” below auditorium floor level
Access to Stage
Soundproof accordion door 20’ wide x 20’ tall
Distance to nearest Loading Dock 92’
GRAND OLE OPRY SET
The Opry backdrop is a permanent fixture of the Opry House and shall not be moved up from its fixed position. The space the Opry backdrop occupies is fly-rail number 43. A black curtain will be dropped in front of the Opry backdrop for non-Opry show events. Use of the Grand Ole Opry set (backdrop, microphone stands, podium, etc.) is not included in the rental of the Grand Ole Opry House. Set pieces are brand images of the Grand Ole Opry show. Please contact Event Manager to request details regarding policies for use and fees involved with such use.
Stay In Touch
It's our biggest year yet! Don't miss any Opry 100 announcements, events, and exclusive offers for fans like you. Sign up now!






